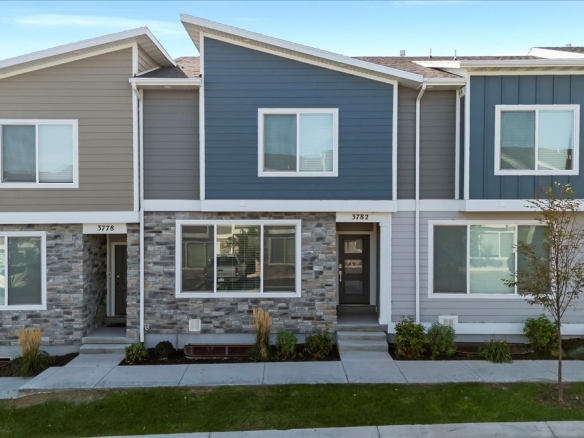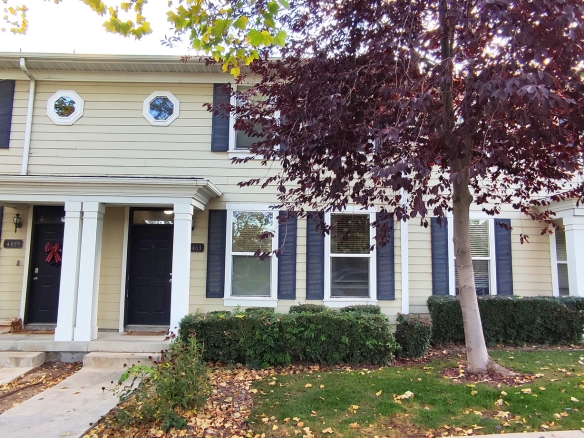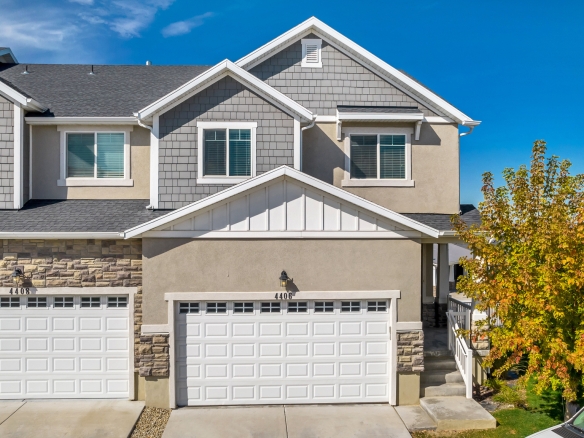693 S 950 W Unit# 271, American Fork, UT 84003
Overview
- Townhouse
- 3
- 2
- 2
- 1896.0
- 2024
Description
Everyone’s favorite floor plan The Teton! Final opportunity! All selections have been made by our talented designers. Home is well under construction. Ready in February or March of 2024. 9′ ceilings on main floor, open concept. Gigantic pantry! Extended kitchen island, gas stainless appliances, 42″ straight upper cabinets, wood laminate on main floor, with tile in powder bath. Black open railing, Large impressive loft upstairs, Oversized shower, glass frame with black trim to match hardware, dual sinks, tile floor all in Master bath. Additional can light in loft. Views galore!!!! Ask about incentives! call listing agent! This building is directly across the street from the amenities. lot 271
Details
Updated on November 7, 2023 at 2:38 pm- Property ID: 339804
- Price: $481,140
- Property Size: 1896.0 Square Feet
- Land Area: 0.05 Acres
- Bedrooms: 3
- Bathrooms: 2
- Garages: 2
- Year Built: 2024
- Property Type: Townhouse
- Property Status: For Sale
- Living Area: 1896.0
- MLS#: 1964061
- Office Name: KEYSTONE BROKERAGE LLC
- Agent Name: Patricia Sever
- MLS Status: Active
- Living Area Prefix: Square Feet
Additional details
- Roof: Asphalt
- View: Mountain(s)
- Sewer: Sewer: Connected,Sewer: Public
- Cooling: Central Air
- Heating: Forced Air,Gas: Central,>= 95% efficiency
- Tax Annual: 1
- Flooring: Carpet,Laminate,Tile
- County: Utah
- Property Type: Residential
- New Construction: 1
- Pool: Fenced,In Ground
- Elementary School: Greenwood
- Middle/Junior School: American Fork
- High School: American Fork
- Water Source: Culinary,Irrigation: Pressure
- Lot Features: Curb & Gutter,Road: Paved,Sidewalks,Sprinkler: Auto-Full,View: Mountain
- Window Features: None
- Patio And Porch Features: Porch: Open
Address
Open on Google Maps- Address 693 S 950 W Unit# 271
- City American Fork
- State/county UT
- Zip/Postal Code 84003
- Country United States
Mortgage Calculator
- Down Payment
- Loan Amount
- Monthly Mortgage Payment
- Property Tax
- Home Insurance
- PMI
- Monthly HOA Fees














