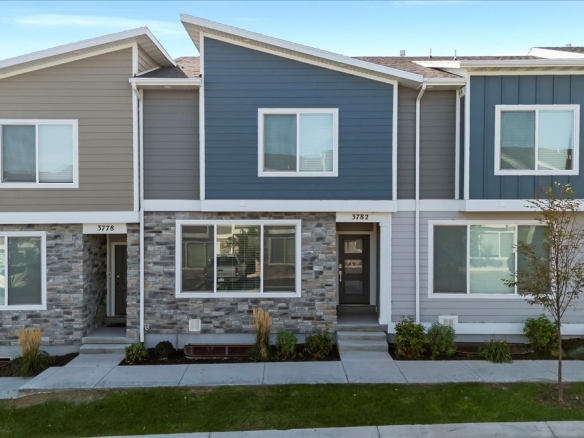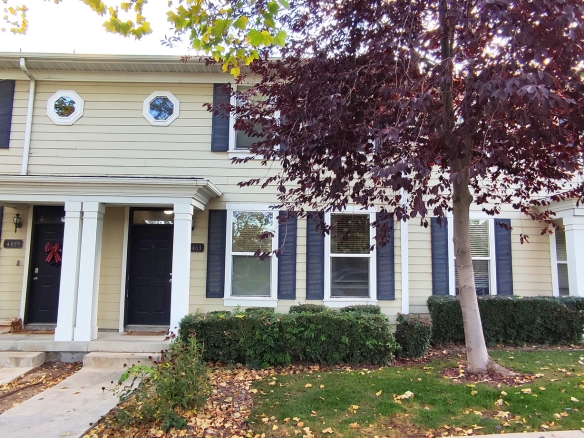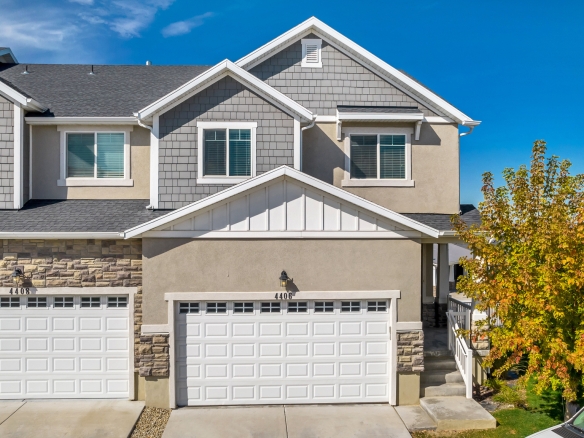Overview
- Townhouse
- 2
- 2
- 2
- 1920.0
- 2021
Description
This Greenwich floorplan is ideal for entertaining. It’s modern, inviting main area (2ne floor up) features a gourmet kitchen with oversized island that opens to dining and living room with private deck. The next level features a master suite with a walk-in master closet and an incredible oversized bathroom featuring a tile shower room. This floor features an additional bedroom with en-suite bathroom. The upper level has a 550 square foot open air roof top patio with incredible views. 2 car garage and laundry room on lowest entry level. All appliances included. Brand new development with easy access to I-15 and shopping. Ideal mid-valley location!
Details
Updated on May 16, 2024 at 11:06 am- Property ID: 585279
- Price: $449,000
- Property Size: 1920.0 Square Feet
- Land Area: 0.02 Acres
- Bedrooms: 2
- Bathrooms: 2
- Garages: 2
- Year Built: 2021
- Property Type: Townhouse
- Property Status: For Sale
- Living Area: 1920.0
- MLS#: 1998663
- Office Name: UTAH SELECT REALTY PC
- Agent Name: Sarah Brown
- MLS Status: Active
- Living Area Prefix: Square Feet
Additional details
- Roof: Asphalt,Membrane
- Sewer: Sewer: Connected
- Cooling: Central Air
- Heating: Forced Air,Gas: Central
- Tax Annual: 2001
- Flooring: Carpet
- County: Utah
- Property Type: Residential
- Elementary School: Greenwood
- Middle/Junior School: American Fork
- High School: American Fork
- Water Source: Culinary
- Lot Features: Curb & Gutter,Road: Paved,Sprinkler: Auto-Full
- Accessibility Features: Accessible Doors
- Patio And Porch Features: Patio: Open
Address
Open on Google Maps- Address 609 E 460 S
- City American Fork
- State/county UT
- Zip/Postal Code 84003
- Area CK FARMS / CITYSCAPE
- Country United States
Mortgage Calculator
- Down Payment
- Loan Amount
- Monthly Mortgage Payment
- Property Tax
- Home Insurance
- PMI
- Monthly HOA Fees















































