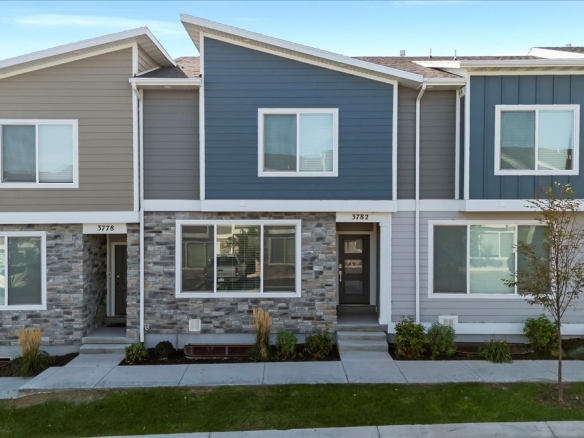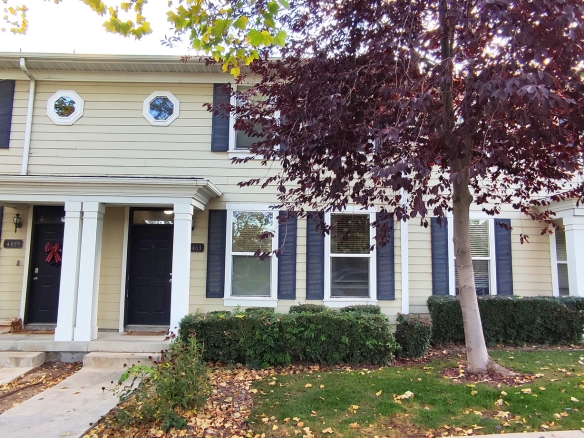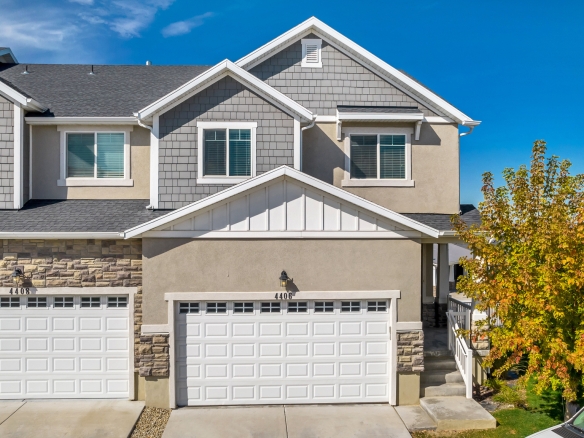Overview
- Townhouse
- 4
- 2
- 2
- 2172.0
- 2015
Description
Be sure to check out the 3D tour by clicking on the tour button. This end-unit town home is full of incredible upgrades and is located in a highly sought after Highland neighborhood. This home offers an open floor plan with tons of large windows and natural light throughout. The main floor features LVP flooring, 42″ staggered white soft-close cabinets, granite countertops, stainless appliances, 9ft ceilings, and tons of recessed lighting. High end finishes include an interior brick wall and a decorative wood ceiling beam. The master suite boasts a built-in book case, double vanities, large shower with double shower heads, euro glass, walk in closet, vaulted ceilings, and a separate tub. There is a large balcony off the main floor that is perfect for relaxing or grilling. The garage is oversized with a storage closet and additional built in shelving. There is a flex room that can be used for an exercise room, living room, or office and if desired, the HOA allows it to be used for a business purposes.. The HOA has a beautiful pool, spa, gym, and internet is included. There is a city park with a splash pad right next door and a brand new disability park as well as numerous walking and biking trails are just a short walk away.
Details
Updated on August 5, 2024 at 6:48 am- Property ID: 646064
- Price: $489,900
- Property Size: 2172.0 Square Feet
- Land Area: 0.02 Acres
- Bedrooms: 4
- Bathrooms: 2
- Garages: 2
- Year Built: 2015
- Property Type: Townhouse
- Property Status: For Sale
- Living Area: 2172.0
- MLS#: 1999674
- Office Name: BYBEE & CO REALTY, LLC
- Agent Name: Aren Bybee
- MLS Status: Active
- Living Area Prefix: Square Feet
Additional details
- Roof: Tile
- View: Mountain(s)
- Sewer: Sewer: Connected,Sewer: Public
- Cooling: Central Air
- Heating: Forced Air,Gas: Central
- Tax Annual: 1807
- Flooring: Carpet,Tile
- County: Utah
- Property Type: Residential
- Parking: Parking: Uncovered
- Elementary School: Highland
- Middle/Junior School: Mt Ridge
- High School: Lone Peak
- Community Features: Clubhouse
- Water Source: Culinary
- Lot Features: Sidewalks,Sprinkler: Auto-Full,View: Mountain
- Window Features: Blinds,Drapes
- Laundry Features: Electric Dryer Hookup
Address
Open on Google Maps- Address 5543 W NAPLES DR
- City Highland
- State/county UT
- Zip/Postal Code 84003
- Area TOSCANA AT HIGHLAND
- Country United States
Mortgage Calculator
- Down Payment
- Loan Amount
- Monthly Mortgage Payment
- Property Tax
- Home Insurance
- PMI
- Monthly HOA Fees
















































