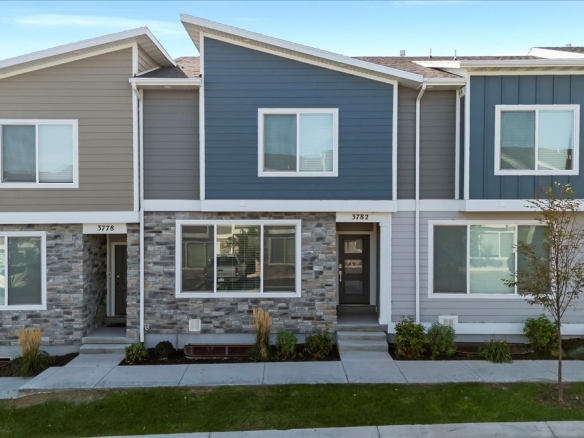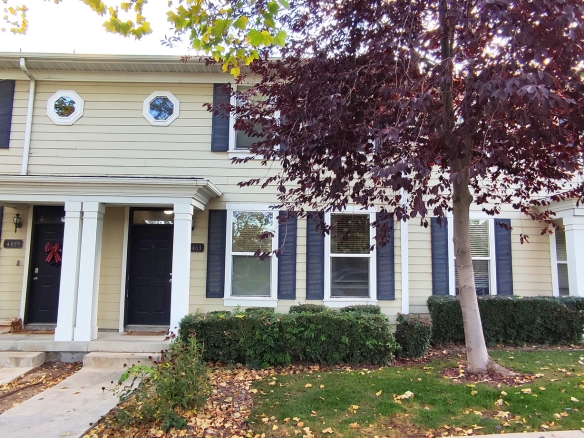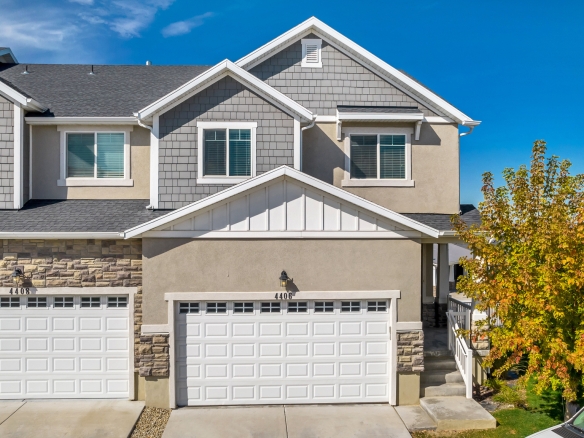12965 S CALF CREEK CT Unit# 554, Riverton, UT 84096
For Sale
12965 S CALF CREEK CT Unit# 554, Riverton, UT 84096
12965 S CALF CREEK CT Unit# 554, Riverton, UT 84096
Overview
Property ID: 538718
- Townhouse
- 4
- 2
- 2
- 1839.0
- 2024
Description
The Sterling Floor plan is a 4 Bedroom unit with spacious, open main floor living, 9′ ceilings, 42″ designer kitchen cabinets, Granite Countertops, stainless steel appliances, laminate floors, large pantry, massive windows, 2 car garage, 10′ sliding glass door, spacious balcony, tankless water heater and smart home system included! Get 3% OF THE BASE PRICE FOR EITHER: Price, 2/1 Buy-down, Rate Buy-down, or Closing Costs when Using Preferred Lender! Visit our BRAND NEW model home, 12977 s. Mulley Twist Ct. in Riverton!
Details
Updated on May 22, 2024 at 11:40 am- Property ID: 538718
- Price: $456,316
- Property Size: 1839.0 Square Feet
- Land Area: 0.01 Acres
- Bedrooms: 4
- Bathrooms: 2
- Garages: 2
- Year Built: 2024
- Property Type: Townhouse
- Property Status: For Sale
- Living Area: 1839.0
- MLS#: 1995172
- Office Name: WRIGHT REALTY, LC
- Agent Name: Kenneth Maddy
- MLS Status: Active
- Living Area Prefix: Square Feet
Additional details
- Roof: Asphalt
- View: Mountain(s)
- Sewer: Sewer: Connected,Sewer: Public
- Cooling: Central Air
- Heating: Forced Air,Gas: Central
- Tax Annual: 1
- Flooring: Carpet,Laminate,Vinyl
- County: Salt Lake
- Property Type: Residential
- New Construction: 1
- Elementary School: Rose Creek
- Middle/Junior School: South Hills
- Water Source: Culinary
- Lot Features: Road: Paved,Sidewalks,Sprinkler: Auto-Full,View: Mountain
- Window Features: None
- Laundry Features: Electric Dryer Hookup
Address
Open on Google Maps- Address 12965 S CALF CREEK CT Unit# 554
- City Riverton
- State/county UT
- Zip/Postal Code 84096
- Area PARKSIDE
- Country United States
Mortgage Calculator
Monthly
- Down Payment
- Loan Amount
- Monthly Mortgage Payment
- Property Tax
- Home Insurance
- PMI
- Monthly HOA Fees
What's Nearby?
Powered by Yelp
Please supply your API key Click Here




















