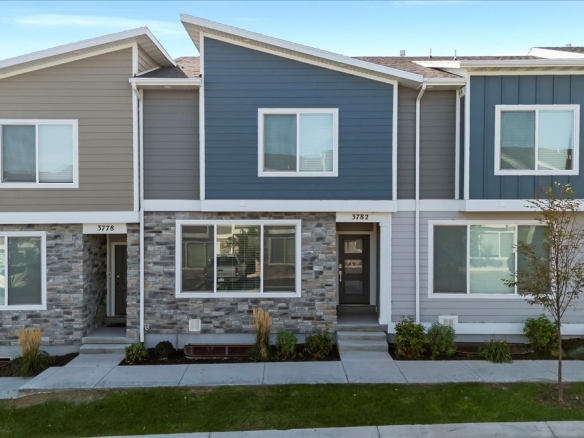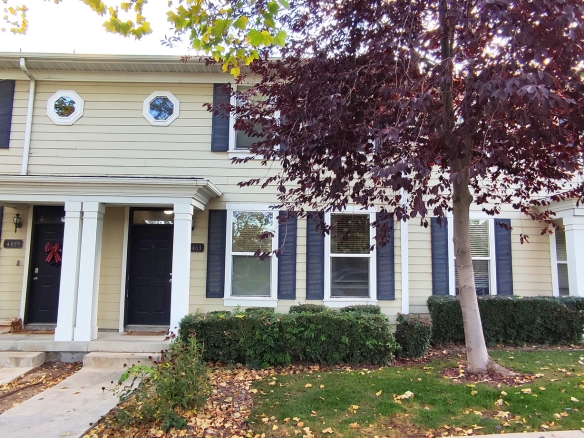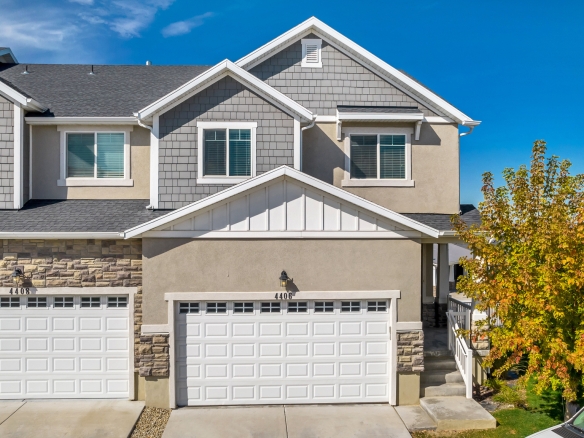5082 W WALFORD S LN, Herriman, UT 84096
Overview
- Townhouse
- 4
- 3
- 2
- 2237.0
- 2018
Description
This home is so inviting that the wide front porch calls for time to relax. Enjoy entertaining in your spacious kitchen with 36” Knotty Alder shaker cabinets with crown molding and silver handles, granite counter tops, stainless-steel appliances, and luxury vinyl/plank flooring. This amazing open floor plan features a large family room! There is a 1/2 bath on the main floor and the entire house has two-tone paint. The upstairs features 3 bedrooms and two full bathrooms, which includes the primary bedroom with an en suite, and an open large walk-in closet. The basement can be another second primary bedroom or den with 653 sq. ft. of space along with another large full bath. The backyard is larger than most townhouses and provides plenty of space for entertaining and a small pet. Parks, trails, schools, and other community buildings and amenities are part of the Herriman Towne Center’s community design.
Details
Updated on October 29, 2023 at 11:08 am- Property ID: 30613
- Price: $485,000
- Property Size: 2237.0 Square Feet
- Land Area: 0.04 Acres
- Bedrooms: 4
- Bathrooms: 3
- Garages: 2
- Year Built: 2018
- Property Type: Townhouse
- Property Status: For Sale
- Living Area: 2237.0
- MLS#: 1897747
- Office Name: COLDWELL BANKER REALTY (SOUTH VALLEY)
- Agent Name: Raeanne Stranc
- MLS Status: Active
- Living Area Prefix: Square Feet
Additional details
- Roof: Asphalt
- Sewer: Sewer: Connected
- Cooling: Central Air
- Heating: Gas: Central
- Tax Annual: 2527
- Flooring: Laminate
- County: Salt Lake
- Property Type: Residential
- Elementary School: Silver Crest
- Middle/Junior School: Copper Mountain
- High School: Herriman
- Water Source: Culinary
- Patio And Porch Features: Porch: Open,Patio: Open
Address
Open on Google Maps- Address 5082 W WALFORD S LN
- City Herriman
- State/county UT
- Zip/Postal Code 84096
- Area HERRIMAN TOWNE CENTE
- Country United States
Mortgage Calculator
- Down Payment
- Loan Amount
- Monthly Mortgage Payment
- Property Tax
- Home Insurance
- PMI
- Monthly HOA Fees

































