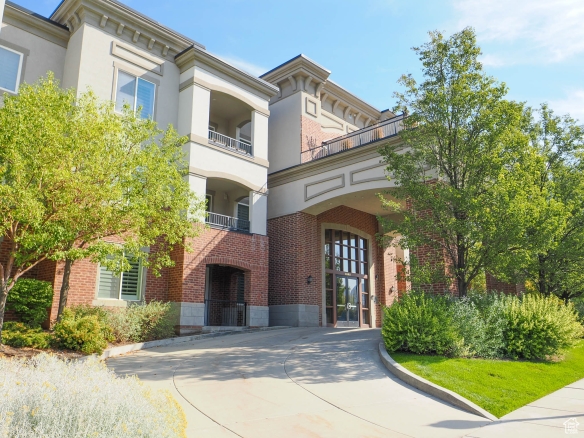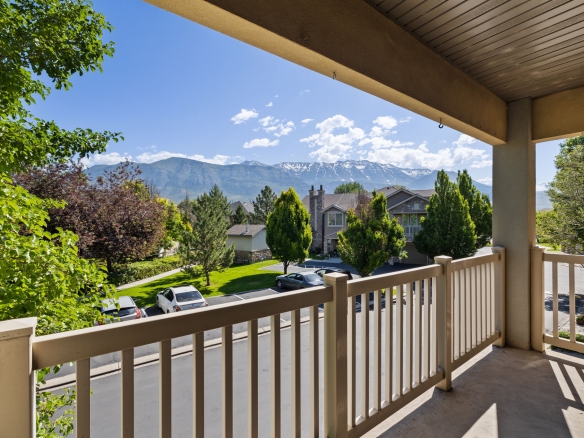328 W 200 S Unit# 105, Salt Lake City, UT 84101
328 W 200 S Unit# 105, Salt Lake City, UT 84101
Overview
- Condominium
- 1
- 1
- 972.0
- 1910
Description
Experience the utmost in urban living in this extraordinary industrial Westgate Lofts condominium in the heart of downtown Salt Lake City. Open floor plan features sophisticated contemporary design with high ceilings and a wall of windows that bathes the interior with natural light and highlights exposed brick accents. Modern kitchen boasts beautiful cabinetry with deep drawers & pantry with convenient pull out shelves, granite countertops, high-end stainless appliances and central work island/breakfast bar. Stained concrete floor flows from kitchen into spacious bedroom with huge lighted designer closet space, including drawers, shelves, and hanging rods. Striking three-quarter bath with rain showerhead and rustic towel hooks is accented with color and enhanced by a vessel sink and tile shower with European glass doors all located behind a private metal barn door. Laundry closet including stacked washer and dryer complete the unit. One-car garage space in secured underground parking. Large and small pets permit. Front door smart lock for convenient access. Don’t miss the approximate 4′ X 3′ built in dog kennel located under the stairs, great for storage if no furry friends. You won’t want to miss this sought after living space!
Details
Updated on August 11, 2024 at 9:57 am- Property ID: 1436246
- Price: $445,000
- Property Size: 972.0 Square Feet
- Land Area: 0.01 Acres
- Bedroom: 1
- Garage: 1
- Year Built: 1910
- Property Type: Condominium
- Property Status: For Sale
- Living Area: 972.0
- MLS#: 2016726
- Office Name: LIGHTHOUSE REAL ESTATE SERVICES
- Agent Name: Sheila D. Watkins
- MLS Status: Active
- Living Area Prefix: Square Feet
Additional details
- Roof: Rubber,Tar/Gravel
- Sewer: Sewer: Connected,Sewer: Public
- Cooling: Central Air,Geothermal
- Heating: Forced Air,Geothermal
- Tax Annual: 2128
- Flooring: Tile,Concrete
- County: Salt Lake
- Property Type: Residential
- Parking: Covered,Secured
- Elementary School: Washington
- Middle/Junior School: Bryant
- High School: West
- Community Features: Clubhouse
- Water Source: Culinary
- Lot Features: Curb & Gutter,Road: Paved,Sidewalks,Sprinkler: Auto-Full
- Window Features: Blinds,Full
- Laundry Features: Electric Dryer Hookup,Gas Dryer Hookup
- Accessibility Features: Accessible Doors,Accessible Hallway(s),Accessible Elevator Installed,Accessible Kitchen Appliances,Accessible Entrance,Ramp,Single Level Living,Customized Wheelchair Accessible
- Patio And Porch Features: Patio: Open
Address
Open on Google Maps- Address 328 W 200 S Unit# 105
- City Salt Lake City
- State/county UT
- Zip/Postal Code 84101
- Area WESTGATE LOFTS
- Country United States
Mortgage Calculator
- Down Payment
- Loan Amount
- Monthly Mortgage Payment
- Property Tax
- Home Insurance
- PMI
- Monthly HOA Fees




















































